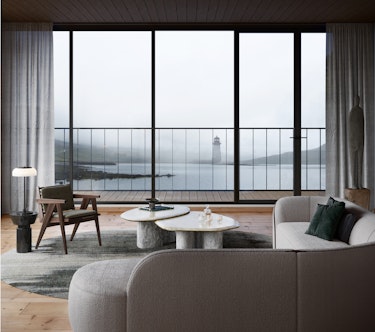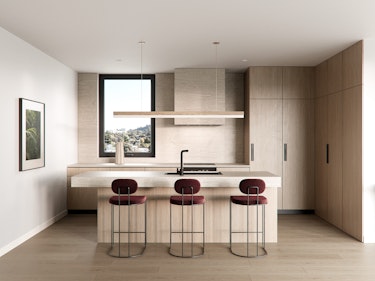The point of renders and visualizations is to look as truthful as possible. This means that a lot of time must be put into adding details. First of all, after finishing the general visualization of the architectural project, you need to add other elements that will make the whole thing even more convincing. However, most artists usually don't pay enough attention to the cultural elements while creating their renders. And I would say this is one of our fundamental missions - to save history and transmit all the cultural nuances through the architecture, surroundings, or specific details. The rapid development of 3D technology allows for more and more faithful reflection of this area of life. The rich cultural heritage, both tangible and intangible, can be preserved for future generations due to the use of advanced 3d technologies.

For example, while helping architects with 3D renderings in the British market, we continuously place lots of interest in comprehensive research on the history of buildings, their main architectural features, the roots of materials and finishes, the nuances of the building progression, and their initial purposes. It is important to be aware of the responsibility for the result from the very beginning. While creating the visualizations, it is principal to convey the atmosphere of the past and to translate what was hidden behind some certain architecture, which secrets are in their walls and backyards, which culture, and traditions were followed around, and what kind of the people have been looking at the streets from those balconies for years.

Honestly, this is not an easy task for artists. It is essential to show expansion, a confident future, and a sense of progress through the renders, while still keeping the heritage of the past. For example, we recently worked on an apartment development project, where the building itself was located on the territory of the old bourbon factory. It is not difficult to guess that we mostly used red bricks and wood for the facades, but with elements of new trends in decoration and design. We also offered the client to make renderings in rainy weather and with an overcast sky, thus, through specific materials and mood, we conveyed the feeling of the past, while maintaining the nowadays trends.

And finally moving to the Australian and New Zealand markets, I noticed that the biggest goal of the architects and developers who work there is to make the story these days, appreciate nature and to leave a useful mark on the Earth after our generation. Landscape architects are uniquely placed to lead and deliver climate-positive design solutions for our planet and 3D renderings are the perfect tools to translate it to the clients. I remember one of our clients said: “This century is the golden age of landscape architecture. The world really needs you. It needs what you know and what you believe in. Now is the time.”
.jpg?ixlib=gatsbyFP&auto=compress%2Cformat&fit=max&q=75&w=375)
