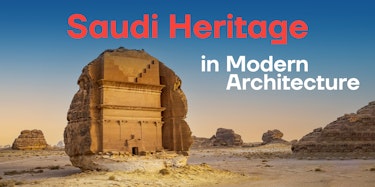The mudbrick ruins of Diriyah’s At-Turaif, the 18th-century capital of the first Saudi state, show the Najdi architectural heritage that modern Saudi projects aim to reinterpret. Today, architects are discovering new ways to combine these traditional forms with modern design ideas. This fusion results in a unique Saudi architectural identity.
Enduring Vernacular
Long before steel and glass towers, Saudi architecture developed based on local needs, materials, and climate. Each region had its style. For instance, central Arabia’s Najdi homes featured thick-walled mud structures with small, high windows and shaded courtyards for insulation and privacy.
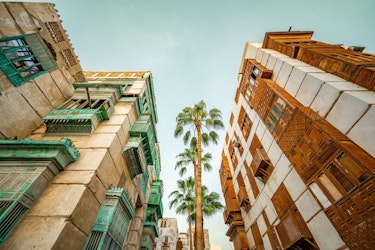
Photo: Emad Alhusayni
In the Hijaz, on the western coast, multi-story coral-stone houses included carved wooden mashrabiya screens and balconies, merging Islamic and Ottoman influences. In the southern Asir highlands, colorful stone villages like Rijal Almaa used slate and mud with painted geometric motifs, known as Al-Qatt Al-Asiri, adjusting the architecture to fit misty mountain climates. Common themes emerged across these varied traditions, such as courtyards, wind towers, and thick earth walls for passive cooling, introverted layouts for privacy, and ornamentation inspired by Islamic art and local crafts. These historic designs were sustainable and community-focused, reflecting centuries of adaptation to desert and oasis environments.
The oil boom in the mid-20th century led to rapid modernization, often pushing aside vernacular architecture. International styles and concrete buildings became dominant, especially from the 1950s to the 70s. Saudi cities grew with Western-influenced structures, sometimes at the cost of local identity. By the 1980s, a movement began to reclaim architectural identity by integrating traditional elements into new projects. Architects and officials recognized that modern buildings could still reflect the local design language. This approach could help contemporary cities maintain a sense of place and cultural continuity.
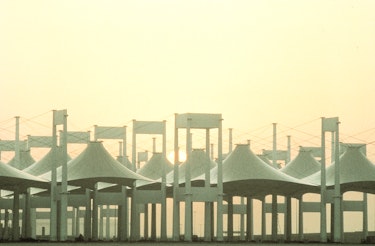
Image courtesy SOM. Image © Jay Langlois | Owens-Corning
Early Pioneers of Fusion: Revival in the 1980s
Some of the first examples of blending old and new appeared in the 1970s and 80s. A landmark is the Hajj Terminal (1981) in Jeddah, designed by Skidmore, Owings & Merrill. It features a vast roof made of 210 white fabric tents covering 40 hectares, inspired by the traditional Bedouin tent. This cable-stayed tent roof reflects local nomadic heritage and also serves as a climate solution. The Teflon-coated fiberglass tents reflect harsh sunlight and allow air flow, keeping the open-air terminal comfortably around 27 °C even when outside temperatures rise above 50 °C. The design was successful and won the Aga Khan Award for Architecture in 1983. It showed how ancient forms like tents combined with modern engineering could solve today’s problems effectively.
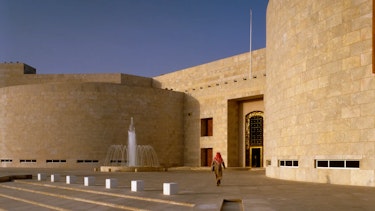
Image © Richard Bryant, 2008
Around the same time, civic architecture in Riyadh embraced tradition. The Ministry of Foreign Affairs building (1984, Henning Larsen) is often seen as a masterpiece of regional modernism. This government complex draws from two Islamic architectural traditions: the local mud-brick Najdi style and the grand style of places like the Alhambra. In plan, it reinterprets the enclosed courtyard house. It features a fortress-like exterior designed for a triangular site, opening inside to gardens, fountains, and domed halls reminiscent of classic Islamic palaces. Climate-responsive features from old Najd are central to its design. Thick walls, high-quality insulation, mashrabiyya screens, and small windows reduce the need for air conditioning.
Barrel-vaulted corridors inspired by traditional souk bazaars connect office wings, and daylight filters through skylights and open courtyards deep into the interior. These elements improved performance in the desert environment and also gave the building a distinct local character amid a modern city landscape.
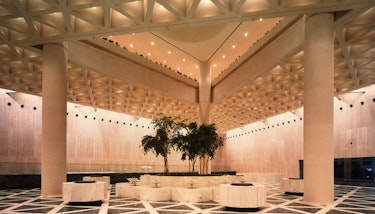
Wolfgang Hoyt © Esto
Another 1980s icon is the National Commercial Bank headquarters in Jeddah, built in 1983 by Gordon Bunshaft/SOM. This 27-story tower moves away from the sealed-glass-box design. It has three stacked triangular courtyards that cut through the tower’s core, creating an inward-focused vertical campus. The outer façade has few windows, protecting against direct sun, while the interior atria let in soft light and provide natural ventilation. This design pays tribute to the inward orientation and passive cooling found in traditional Islamic architecture. Critics pointed out this change as a move “from universality to regionalized modernism,” showing that even high-rise designs can embrace local principles.
Religious architecture also played a significant role during this time. Beginning in the late 1970s, the Saudi government commissioned many mosques in historical styles. Egyptian architect Abdel-Wahed El-Wakil, for example, designed over 15 mosques throughout the Kingdom in neo-traditional styles, including the large Quba and Qiblatain mosques in Medina and the King Saud Mosque in Jeddah. These mosques incorporate traditional features like mud-brick domes, hand-carved ornamentation, and natural ventilation, instead of modern concrete designs. Supported by figures like Prince Charles and the Aga Khan Awards, these initiatives showed that tradition can still shape contemporary sacred spaces rather than being left behind.
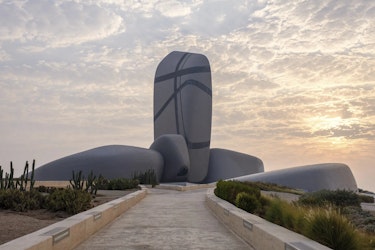
Image: Shutterstock
Past and Present in Practice (Notable Projects)
By the 1990s and 2000s, integrating heritage became a focused design approach for many Saudi projects. A prominent example is the King Abdulaziz Historical Center in Riyadh, which opened in 1999. It includes a museum and library complex built in the Najdi adobe style. This features crenelated mud walls and palm-log beams, along with modern facilities. Another example is the Al-Balad historic district of Jeddah. Here, the preservation and reuse of coral houses with their roshan latticed windows go hand in hand with new construction that reflects traditional Hijazi designs. This has turned the area into a cultural hub instead of just a static museum piece.
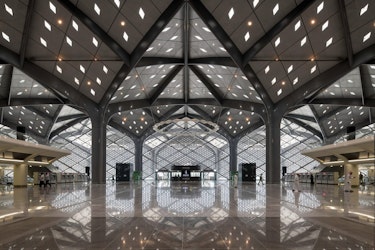
Photo credit: Nigel Young
Infrastructure projects also incorporated local designs. The new Haramain High-Speed Rail stations (2018, Foster+Partners) in Mecca, Medina, Jeddah, and KAEC were created as modern gateways inspired by the region's ancient architectural traditions. They offer travelers a shaded escape from the sun. Their structural design features repetitive steel columns and arches that create a large vaulted roof, a modern take on the colonnaded arcades seen in traditional Middle Eastern buildings. The vaults at each station even showcase colors that reflect the identity of each city. Notably, the stations' glass façades are covered by panels similar to mashrabiya, designed to filter light and heat, offering a modern twist on the wooden lattice screens from the past. Similarly, the Riyadh Metro, opened in 2025, includes stations with geometric designs and roof shapes reportedly inspired by local architectural history, blending futuristic transit design with cultural elements.
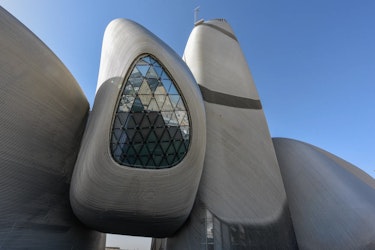
Photo: Abdullah A Alshammary, AAS
In cultural architecture, the King Abdulaziz Center for World Culture (Ithra) in Dhahran (2017, Snøhetta) features a subtle connection to the regional context. The building's unique shape—a cluster of tall, rounded forms—was inspired by Saudi Arabia's geology and the design of oil-bearing rock formations, connecting it to the site of the first oil discovery well.
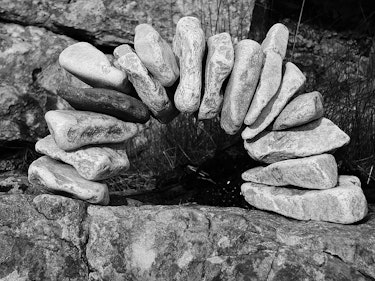
Photo: Snøhetta
Beyond symbolism, the project uses local building methods. Parts of Ithra’s construction feature rammed earth walls made of compacted sand, gravel, and clay, a traditional technique, alongside its modern steel exterior. This combination of cutting-edge and time-honored methods shows how Saudi architects are blending innovation with authenticity. It is no coincidence that sustainability is a recurring theme. Many traditional techniques, such as thick earth walls and wind catchers, are being recognized for their energy-saving cooling abilities and contextual sustainability in modern projects.
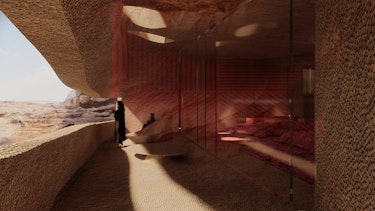
Image © Jean Nouvel
Another striking example comes from the desert oasis of Al-Ula, where architects are focusing on the ancient Nabataean legacy. Pritzker-winning architect Jean Nouvel’s upcoming Sharaan Resort is carved into sandstone cliffs. It reflects the rock-cut tombs of the Nabataeans, who built nearby Madâin Sâlih two thousand years ago. Nouvel describes the project as “an ode to Nabatean design.” He aims to make the architecture blend into the monumental landscape. The interiors will feature lattice-like moucharaby patterns carved into the rock. This design allows dappled light but keeps heat to a minimum, similar to what ancient Arabian builders did with wooden screens. By using the land itself as both shelter and decoration, the resort merges natural heritage with modern luxury. It shows a deep connection between tradition and innovative design.
A Vision for the Future: Heritage at the Center of Development
In recent years, Saudi Arabia has increased its focus on blending tradition and modernity. This integration has become a key part of the national development strategy. Under Vision 2030, the Kingdom’s leadership highlights cultural identity in architecture as essential for creating livable and appealing cities. Crown Prince Mohammed bin Salman, who leads the committee for architectural and urban design, introduced the “Saudi Architecture Characters Map” in March 2025. This initiative identifies 19 distinct regional architectural styles across the country. These include Central Najdi, which features thick mudbrick structures suitable for the Riyadh plateau, and Hijazi Coast, known for coral stone homes adorned with intricate woodwork along the Red Sea. Other styles highlighted are Asiri mountain villages, wind-tower houses from the Eastern province, and forms inspired by Bedouin tents. The map offers three design templates for each style – Traditional, Transitional, and Contemporary – encouraging architects to adapt local designs in modern buildings. As the Crown Prince noted, “Saudi architecture blends our rich heritage with modern design thinking, building an architectural framework that balances the past and the present.”
This policy has substantial economic and urban planning implications. The government anticipates that the Architecture Characters initiative will contribute over SAR 8 billion to GDP by 2030 and create 34,000 jobs in design and construction. The first phase focuses on cities like Al-Ahsa, Taif, Mecca, and Abha. New public projects and major developments in these areas will follow local architectural styles. Essentially, the country is moving toward a future where skyscrapers might feature Arabic mashrabiya designs, glass malls could display abstract palm motifs or desert colors, and whole new districts, such as the large Diriyah Gate project near Riyadh, are constructed in traditional Najdi mud-brick style using modern materials. Even the futuristic NEOM city and The Line are being promoted as sustainable developments that respect tradition by harmonizing with the natural environment, reflecting principles rooted in historic oasis and desert architecture.
Toward a Unique Saudi Synthesis
From mudbrick palaces to towering skyscrapers, Saudi Arabia’s built environment is experiencing a revival that connects its rich history to bold visions for the future. This effort is not about replicating old styles but about applying timeless principles such as climate adaptability, local materials, cultural symbolism, and human-scale spaces in modern design. The outcome is an architectural story that feels distinctly Saudi: a sleek financial center with a palm-inspired facade, a high-speed rail station reminiscent of a caravanserai, and a resort that blends into sandstone cliffs. As the “Architecture Characters” program gains traction, architects in the Kingdom have access to a wealth of heritage elements for innovation. The world is closely watching as the skylines of Riyadh and Jeddah evolve alongside historic areas like Diriyah and Jeddah Al-Balad. What is taking shape is a “uniquely Saudi” architectural language, showing that modernity does not mean sacrificing identity; instead, it can enhance it. By building on existing legacies of mud, stone, patterns, and places, Saudi Arabia is creating an environment where heritage and futurism merge into something truly original.
