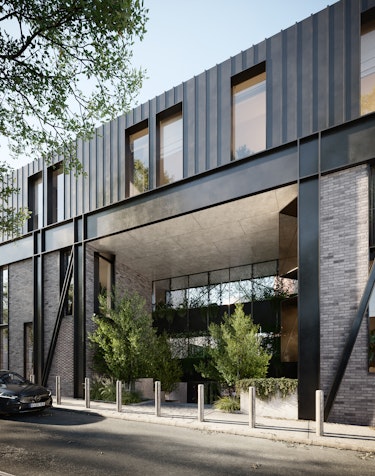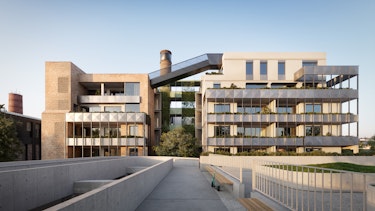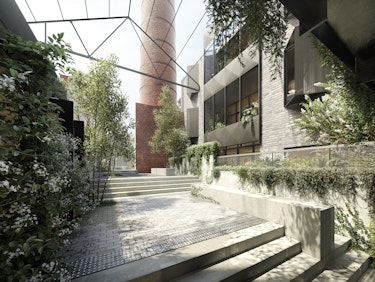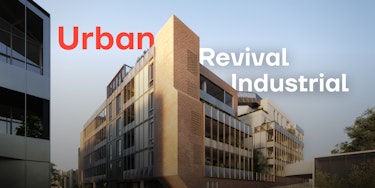Urban industrial architecture holds a rich tapestry of history and resilience within its walls. As cities evolve, these monumental structures often risk being left behind, forgotten relics of a bygone era. Yet, there is beauty and potential locked within their aged bricks and steel frames. This potential is where CUUB Studio shines, transforming these spaces into vibrant, functional parts of the urban landscape. Our approach to revitalizing urban industrial architecture through content is not just about preserving history—it's about reimagining it for future generations.
.jpg?ixlib=gatsbyFP&auto=format%2Ccompress&fit=max&q=75&w=375)
Adaptive Reuse for Community Spaces
Urban industrial relics, once the heart of manufacturing, hold immense potential for community revitalization. By transforming these structures into vibrant hubs for social interaction — such as community centers, art galleries, and co-working spaces — CUUB studio plays a pivotal role in reinvigorating neighborhoods. Our content serve as a bridge between historical architecture and modern community needs, ensuring that the redevelopment projects honor the past while providing for the future. These visual tools allow stakeholders to explore various design options, facilitating a collaborative and informed decision-making process.
Residential Conversions
The conversion of industrial buildings into residential spaces is a complex endeavor that requires a nuanced understanding of both the building's historical significance and the needs of modern living. These structures, with their distinctive architectural features like high ceilings, exposed brickwork, and large windows, offer a unique canvas for creating extraordinary living spaces. CUUB studio's contents help architects and developers to visualize the transformation of these spaces into comfortable, stylish homes that resonate with urban dwellers seeking a connection to the city's industrial past. Our work ensures that these conversions are not only functional but also aesthetically pleasing, marrying old-world charm with contemporary comfort.

Commercial and Retail Developments
The adaptive reuse of industrial buildings for commercial purposes presents an opportunity to repurpose these spaces in ways that contribute to the economic vitality of urban areas. Whether transforming an old factory into a bustling marketplace or a warehouse into a chic restaurant, CUUB studio's contents are instrumental in imagining and planning these spaces. Our expertise allows stakeholders to see the potential for dynamic retail environments, offices, and other commercial ventures within the industrial framework, ensuring that these developments are both practical and inspiring.
Cultural and Artistic Venues
Industrial sites, with their raw, unpolished aesthetics, provide a unique backdrop for cultural and artistic expression. Converting these spaces into museums, art galleries, or performance venues, CUUB studio's uses content to capture the essence of the original architecture while incorporating modern elements necessary for artistic endeavors. This process involves a careful consideration of lighting, acoustics, and spatial dynamics, ensuring that the renovated space not only pays homage to its industrial roots but also serves as a functional and engaging venue for cultural activities.
Educational Institutions
The repurposing of industrial buildings into educational facilities is a testament to the versatility of these structures. Schools, universities, and vocational training centers housed in former industrial sites benefit from the unique architectural features and expansive spaces. CUUB studio's contents aid in the transformation process, helping educators and architects design inspiring learning environments. These contents ensure that the educational spaces not only meet the practical requirements of modern pedagogy but also stimulate creativity and learning through their unique historical context and architectural character.

Our Project: The Boiler House
Our Boiler House project exemplifies CUUB Studio's commitment to the revitalization of urban industrial architecture. Through meticulous contents, we demonstrated how an industrial relic could be transformed into a modern, functional space while retaining its historical essence. This project serves as a beacon for what is possible when creativity, technology, and respect for history converge, showcasing the potential of industrial spaces to contribute to urban renewal and community development.

The revitalization of urban industrial architecture through content represents a frontier of urban development that CUUB studio is proud to lead. Our approach goes beyond mere preservation; it's about reimagining these spaces for new uses, breathing life into the urban fabric, and fostering a sense of community and identity. Through projects like the Boiler House and others, CUUB studio demonstrates the immense potential of integrating historical structures into the modern urban landscape, offering a blueprint for sustainable, innovative, and culturally rich urban development.
