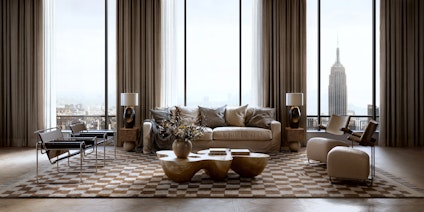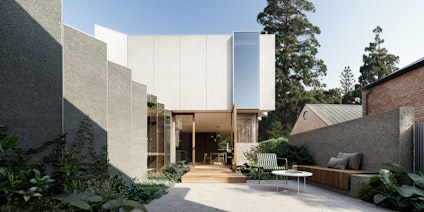JAMES HARDIE
Amidst the vibrant heart of Melbourne, where history dances alongside innovation, a distinctive project arose, showcasing the harmonious fusion of architectural expertise and state-of-the-art materials.
Location: Melbourne, Australia
Partner: Preston Lane Architects
In the heart of Melbourne, where history intertwines with innovation, a unique project emerged as a testament to the seamless blend of architectural mastery and cutting-edge materials. The CUUB team embarked on a journey of creativity and vision, to breathe life into an extraordinary concept - the James Hardie fine texture cladding.
The client's vision was clear: to spotlight the revolutionary fine texture cladding through an innovative domestic extension project in Melbourne. Tasked with the creation of stunning render views, the CUUB team had a compelling challenge ahead – to transform a design into a visual masterpiece where the cladding product would stand as the undisputed hero.
Drawing inspiration from the classic Edwardian terrace, architects from Preston Lane embarked on a journey to elevate tradition and blend it with contemporary elegance. The goal was not just to design an extension; it was to craft an experience – a connection between the interior and the natural elements that beckoned from the outside. The project's canvas was a Melbourne laneway, an unexpected yet perfect setting for the symphony of facades that was about to unfold. With the Hardie™ Fine Texture Cladding as the muse, the architects composed a visual narrative that was nothing short of captivating. The cladding, with its intricate textures and sleek lines, breathed life into the structure, infusing it with an aura of modernity and sophistication.
Each render view captured a different facet of this architectural opus. The cladding became more than a mere covering; it was a sculptor of light and shadow, a conductor of emotions. It enveloped the extension with an air of elegance, offering a glimpse of the future while paying homage to the past. The laneway, once overlooked, was now a stage for this exquisite display. Passers-by couldn't help but pause and admire the interplay of design and material, a true embodiment of urban elegance.
The CUUB team had not just created images; we had woven a story of transformation and ingenuity. The James Hardie project was not just about cladding; it was a symphony of design, material, and imagination that would resonate within the architectural world for years to come.
Services we provided
- Modeling
- Testing different types of lighting
- Visualization of exterior
Final renders
Project team





Next case study

