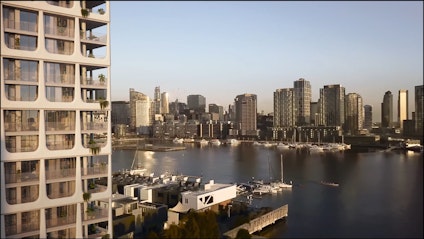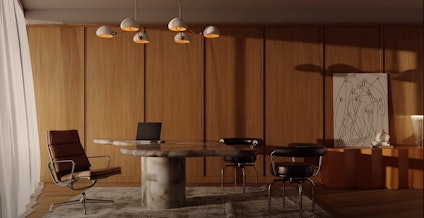Context
Wollongong, located just south of Sydney, is surrounded by the escarpment behind it and the Tasman Sea in front. The city is marked by contrasts, like shelter and exposure, and solidity and openness. Light comes here with a unique clarity. At dawn, the horizon presents a soft gradient. At dusk, sandstone cliffs glow in the fading sunlight.
Residential Coastal was envisioned as a peaceful extension of this landscape. We chose a color scheme that reflects sandstone and local plants. The focus was on framed views and gentle edges. The goal was not to overpower the area but to carry the coast's rhythm into a comfortable, private setting.
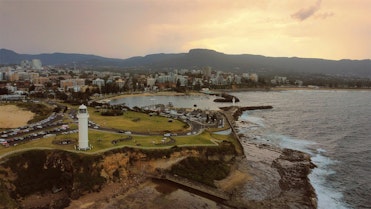
Our Role
CUUB Studio collaborated to create imagery that could convey more than just compliance or massing. We aimed to express the architecture as a way of life, highlighting moments by the sea that flow indoors through light, routine, and atmosphere.
What started as exterior visualization soon expanded into a wider exploration of interior concepts, mood studies, and a narrative structure. Our goal was straightforward: to suggest how life could unfold in this space.
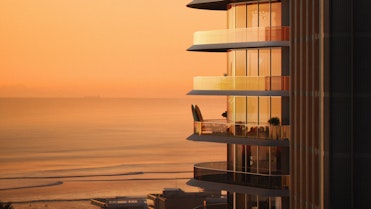
Moodboard and Concept Development
Our moodboard focused on reflection, with spaces serving as mirrors for both people and the landscape. Golden light served as the common thread throughout the series, creating unity without being repetitive. The narrative is cyclical, not closed. It reminds us that one day always flows into the next.
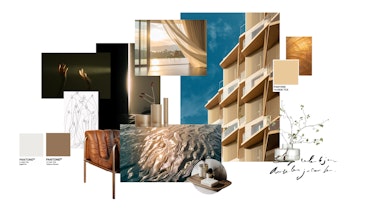
Storytelling Framework
The imagery was built as a day in the life of a resident. A sequence of moments, familiar yet specific:
○ Morning light in the bedroom, marking the quiet start of the day.
○ Coffee in the kitchen, a pause before activity.
○ A bathroom touched by the sea — shells, tactile surfaces, the sense of water.
○ The return from the beach, shifting into rest.
○ Afternoon interiors, where work and leisure blur into contemplation.
○ Evening gatherings, with coastal light warming the living spaces.
The cycle is ordinary, but in Wollongong, ordinary is inseparable from landscape. Each render became a fragment of that cycle, not just a static view.

Interiors and Atmosphere
The interiors follow the same restraint as the architecture. Natural tones of sand, stone, and driftwood dominate. Furniture was chosen for comfort and proportion rather than spectacle. The aim was to let the light and the view define character.
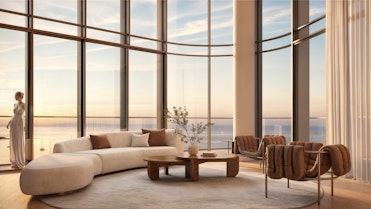
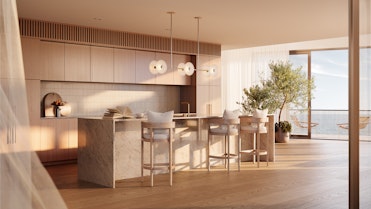
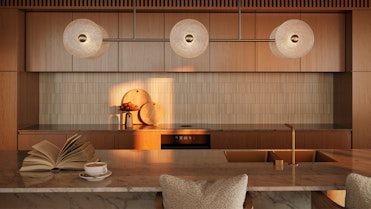
Details carry the sense of presence: a laptop left closed, a drawer left open, shells gathered from the beach. Enough to suggest life without over-explaining it. The spaces feel lived in with ease.
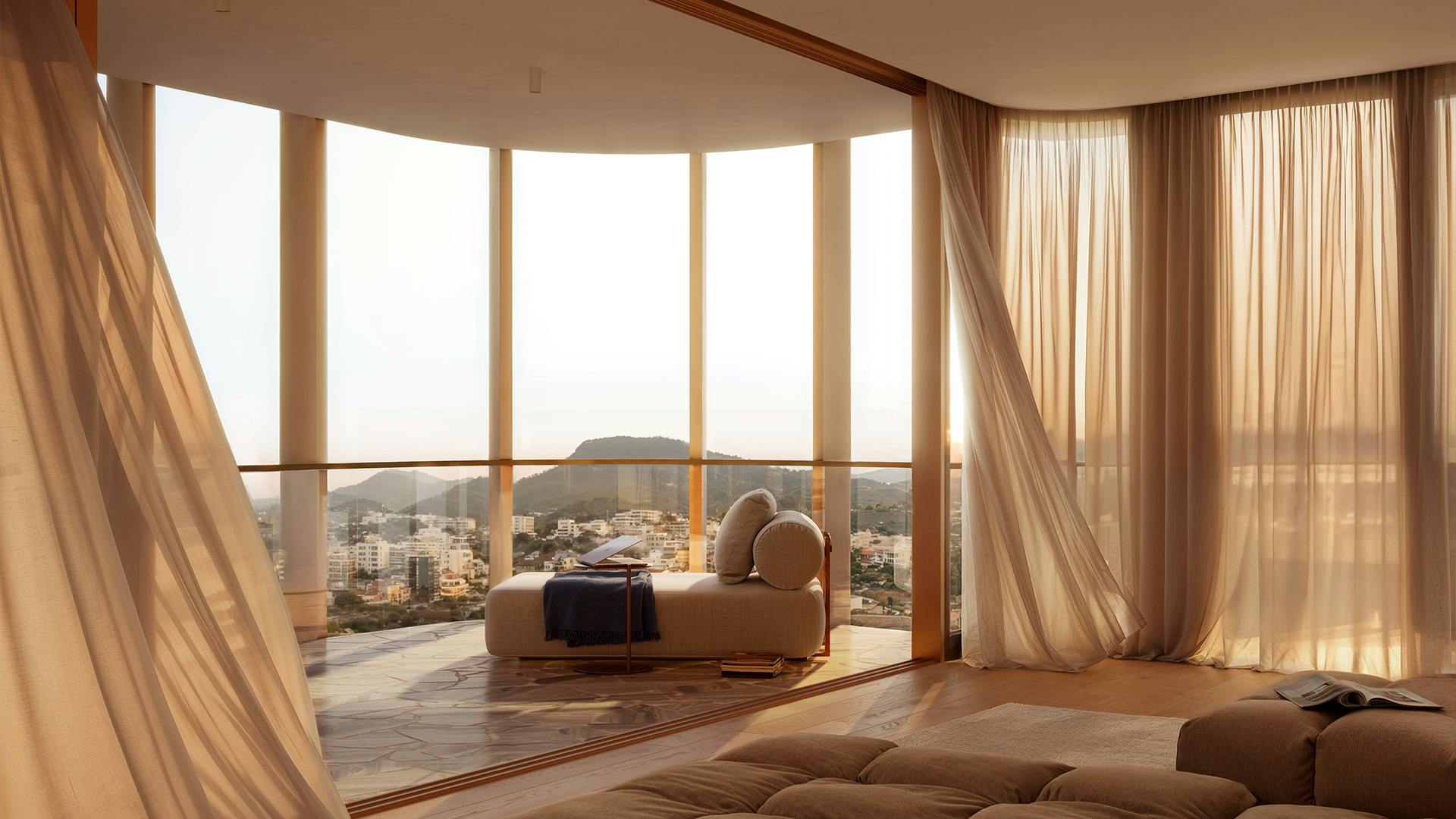
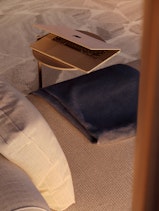
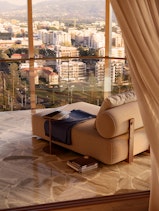
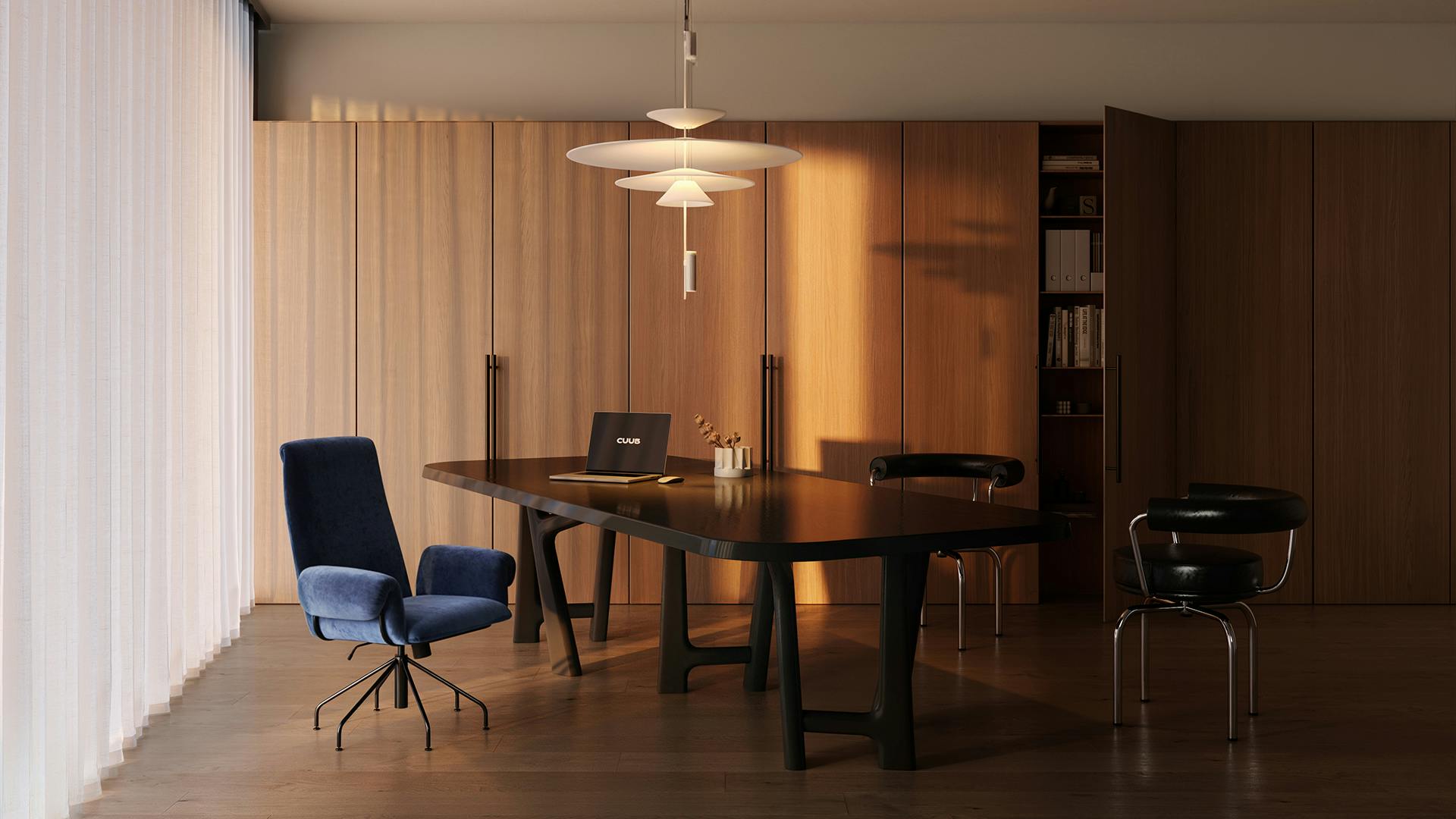
In the bathroom, we moved away from the golden hour. Instead, we introduced the clear light of a fresh morning. It's the kind of light you feel after a walk by the sea, when air and water cling to your skin.
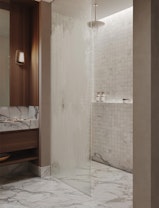
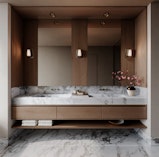
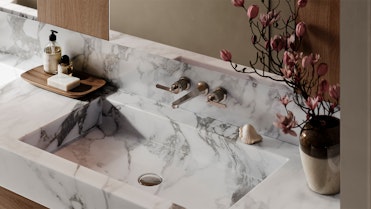
Light as a Design Tool
We chose to work with levels of light instead of flat neutrality. Dawn and sunset, both low and golden, sharpen textures and soften the atmosphere. They link interiors to exteriors and highlight the daily rhythm of coastal living.
Light is not just a background here. It sets the mood, indicates time, and shows the true nature of materials.
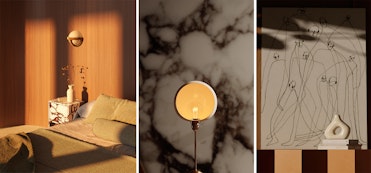
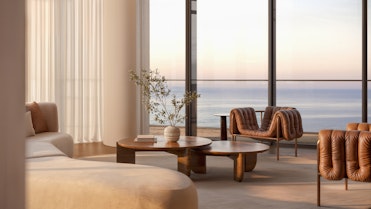
Outcome
The final portfolio offers more than just images of a building. It provides a view into a way of living by the sea. For the client, it served as both marketing and design communication. For us, it was an opportunity to demonstrate how visualization can stay true to life, being attentive, restrained, and connected to the location. It’s always about people. We aim to give them a glimpse of how life could feel here and how a space can transform into a home.
CUUB Services
Material research and consultation
3D modeling
Creative direction (lighting, mood, composition)
Furniture and décor styling
Exterior visualization
Interior concept and visualization
Project team




Next case study
