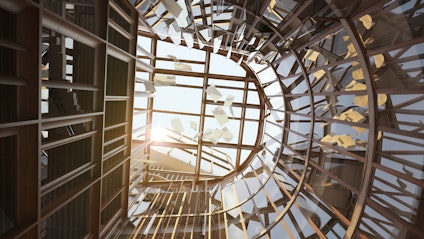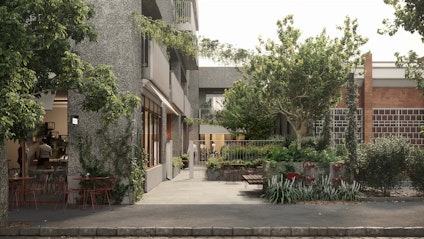WILSON AVE
Wilson Ave is an 8-storey residential apartment project created by our longtime partners Milieu in collaboration with Neometro.
Location: Melbourne, Australia
Partner: MILIEU
We're off to Melbourne to find the perfect apartment that's designed for the people, not the investors. And it was discovered in a diverse, vibrant, urban area with a colorful architectural history — Brunswick. Meet this Wilson Ave!
Wilson Ave is an 8-storey residential apartment project created by our longtime partners Milieu in collaboration with Neometro. Relying on the common goal of creating timeless homes for modern living, the developers assembled a team of talents, which we were happy to join. In this project, our task was to show the combination of different approaches that are woven into the impeccable image of the project: flexible, pragmatic and sensitive architectural vision, sensitive, rigorous and innovative design.
The façade of Wilson Ave is inspired by the varied and enduring textures of Brunswick. Paying tribute to the history of the location, referring to the brutalist post-war, the facade is made of a bold and unique material — concrete. The use of this material was not chosen by chance and continues the general semantic line of creating a “space without an expiration date”.
Every year the building will age gracefully and acquire a unique characterProject architect Quino Holland has lived in the area for over a decade and has betrayed his deep understanding of materiality to Brunswick. The result is a personal, authentic and emotional response to every detail of the project.
The lower stages of the building were designed to connect the living and working spaces of the first floor with conceptual landscaping and access to a busy street. A flexible and conscious approach to design, as well as a thoughtful transition to the urban landscape, work to create a special taste of space.
Services we provided
- Remodeling
- Materials research
- Photosession for complex visualization
- Visualization of exterior and interior
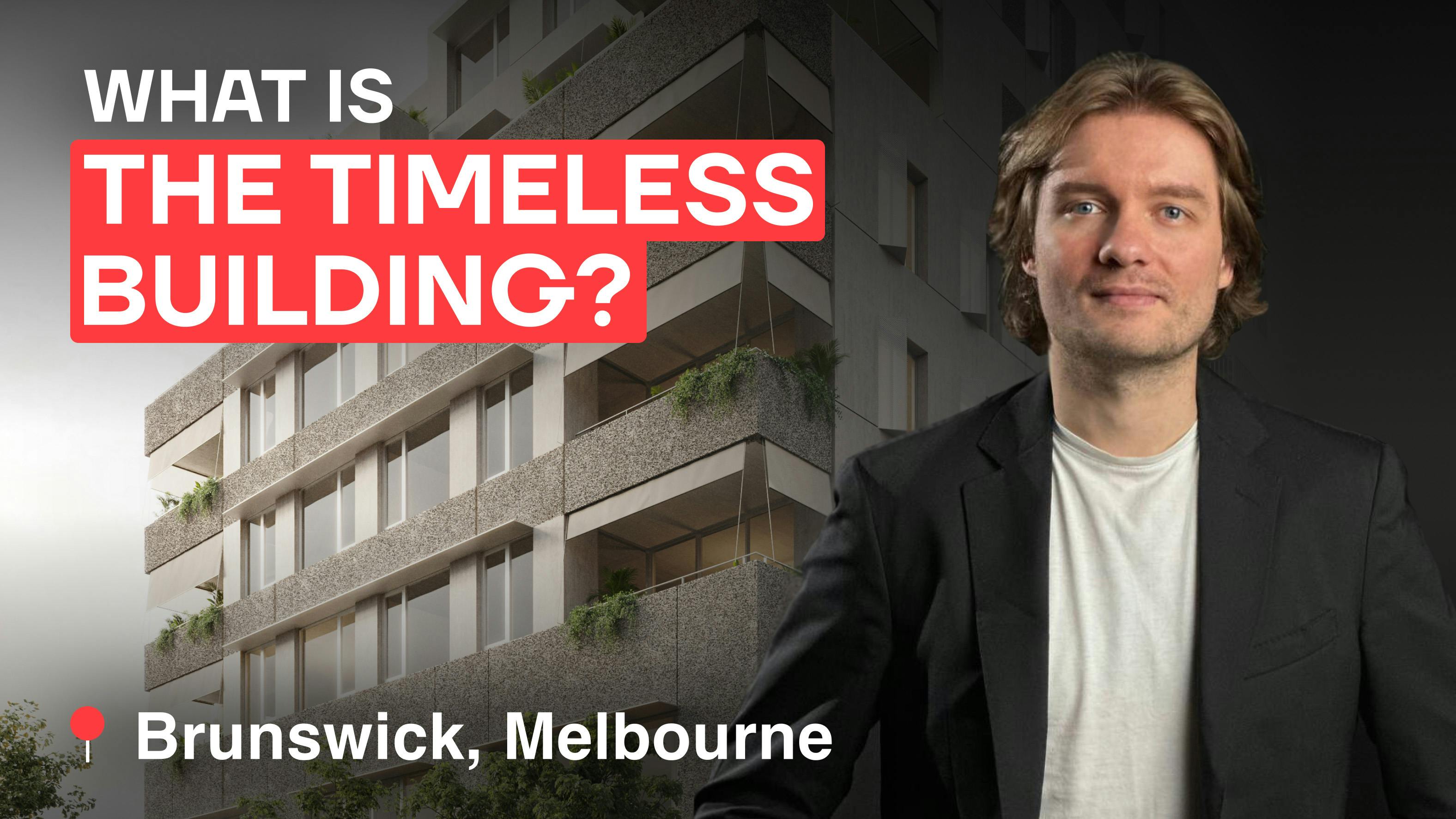
The brief
It was important for the project to display all the authentic values that the talents from the project team brought. For example, our task was to display the façade of Wilson Ave as the quintessence of Neometro's longstanding commitment to a unique material. After all, in the more than forty years since its inception, concrete has become a signature design element of the company, which has been used in a number of projects. When working with interior renders, we had to show DesignOffice's deep understanding of spatiality, accentuated by plenty of natural light.
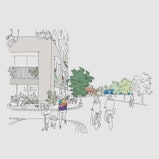
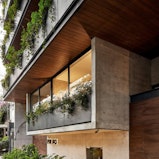
The process
Preparatory stage / Whitecards
When developing scenarios for arranging angles, we relied on several important aspects: it was necessary to demonstrate how the building fits into the ensemble of the district, pay attention to the material used to make the facade and, of course, focus on the combination of textures of the lower floors and landscape design.
.jpg?ixlib=gatsbyFP&auto=compress%2Cformat&fit=max&q=75&w=371)
Artistical part / Color preview
Textures are the main thing in this project, we developed several options for atmospheric moodboards to test the play of combinations in each of them. We also developed recommendations for the color style of visualizations so that all project renders are united in a single approach.
.jpg?ixlib=gatsbyFP&auto=compress%2Cformat&fit=max&q=75&w=159)
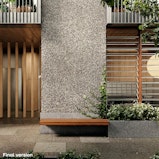
Corrections
During the editing phase, the team and I worked on the detailing of the textures, every aspect had to echo the spirit of Brunswick. In renderings, we sought to demonstrate the reference project, which is made using concrete.
.jpg?ixlib=gatsbyFP&auto=compress%2Cformat&fit=max&q=75&w=159)
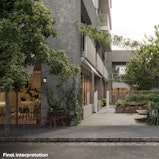
Final renders
Project team



Next case study
