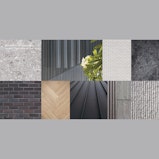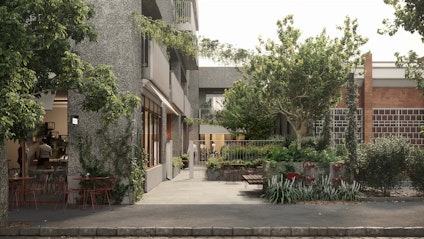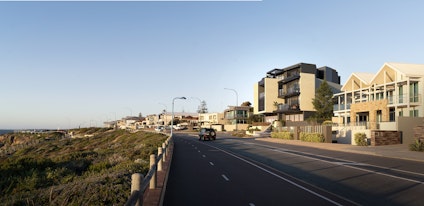TRIGG
Here the moments are frozen as if on the canvases of John Russell, and there was an exciting opportunity to run barefoot along the beach, feeling the fullness of freedom.
Location: Trigg, West Australia
Partner: West Bridge Urban
We invite you on a new journey, join us in enjoying the salty breeze, burning rays and enchanting sunsets. Here the moments are frozen as if on the canvases of John Russell, and there was an exciting opportunity to run barefoot along the beach, feeling the fullness of freedom.
Let's fast forward to the coast of Western Australia, where we will slightly open the doors to the true paradise — Trigg. Luxurious 3-storey, 6-unit complex designed by award-winning architects MJA. Ease of being and effortless sophistication in your own secluded spot on the beach. Designer interiors full of light create a feeling of calm and privacy, while pastel colors allow you to blend in with the seascapes.
We gave ourselves inspiration to show the free spirit and the closeness of the appeasement of this project, which are so familiar to us in terms of values. Choose freedom and follow your heart by taking a few steps towards the gold coast of Trigg.
Catch a wave, enjoy the morning surf, or take a stroll along the coastal path. Immerse yourself in the local community vibe by visiting Hillarys Boat Harbor, just a short drive north. Then gather your loved ones for dinner as you watch the sun go down at the end of another beautiful day.
Services we provided
- Remodeling
- Setting whitecards
- Visualization of exterior and interior
The brief
The main challenge for the CUUB team was to showcase a luxurious 3-storey, 6-unit oceanfront development in Trigg, Western Australia. Emphasize the organic integration into the existing architectural ensemble of the local space. There were 3 exterior and 8 interior renderings in the work, which were supposed to fully embody the main messages of the project.


The process
Preparatory stage / Whitecards
When arranging the angles, it was important to choose positions that would demonstrate the magnificent location of the complex. We made a series of scenarios of angles, where we offer a complete picture of the project, taking into account all the important details. Also, we have worked out the basis for a detailed presentation of the project's exclusive interior solutions.
.jpg?ixlib=gatsbyFP&auto=compress%2Cformat&fit=max&q=75&w=371)
Artistical part / Color preview
Based on the request in the brief, the team made an exterior and interior mood board to create the general atmosphere of the project. Thanks to this, we were able to create a series of renders that convey a captivating story whispered by the waves of the ocean.
.jpg?ixlib=gatsbyFP&auto=compress%2Cformat&fit=max&q=75&w=371)
Corrections
Based on the request in the brief, the team made an exterior and interior mood board to create the general atmosphere of the project. Thanks to this, we were able to create a series of renders that convey a captivating story whispered by the waves of the ocean.


Final renders
Project team




Client testimonial
Danielle Davison
All looks great. It's been a pleasure! I have another project coming up soon, so you will be my first contact!
.png?ixlib=gatsbyFP&auto=compress%2Cformat&fit=max&q=75&w=57)
Next case study

